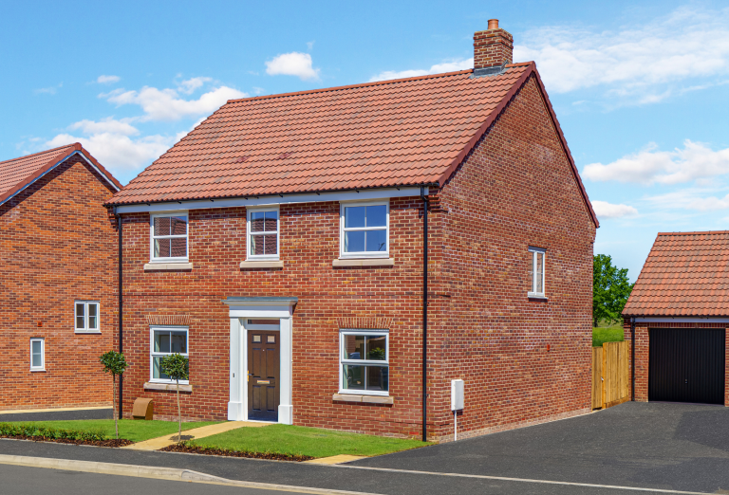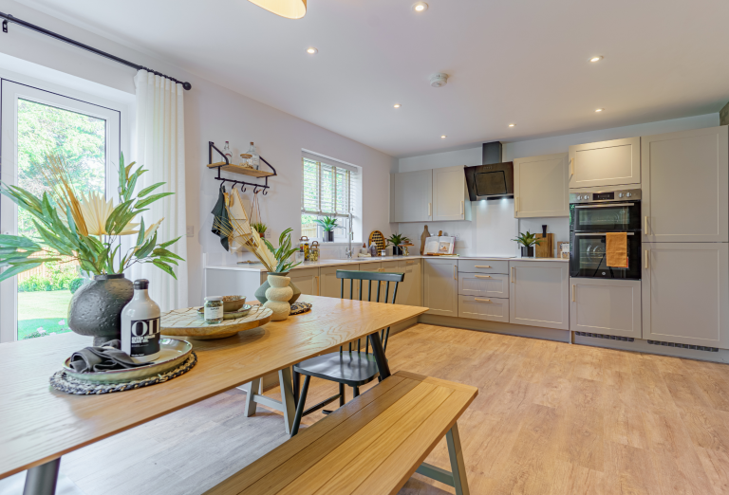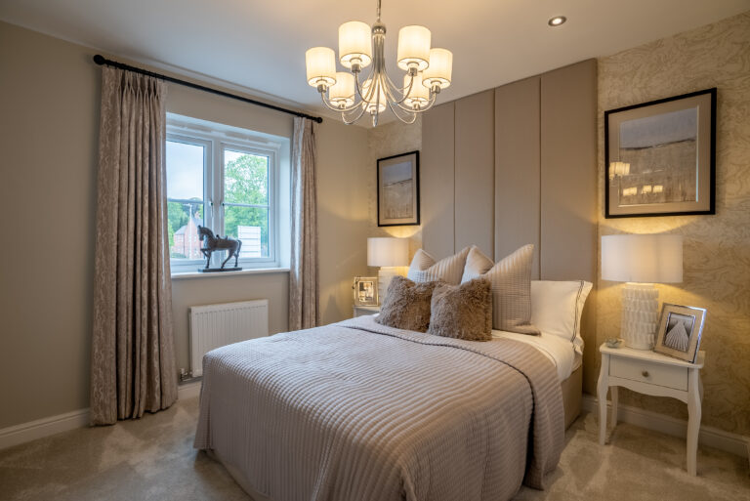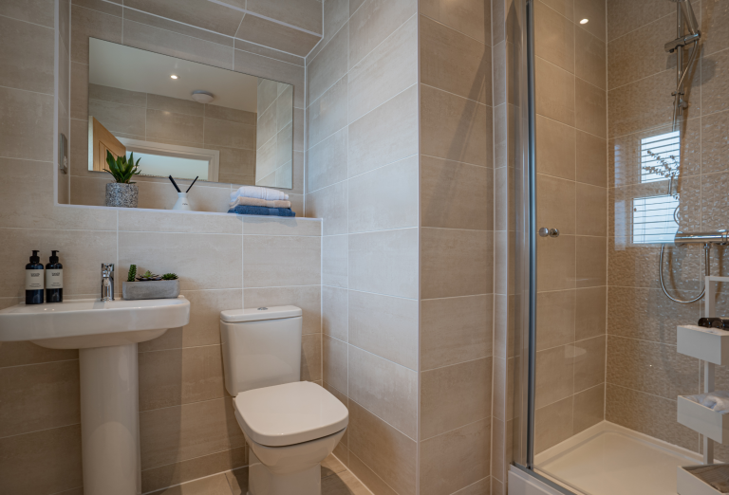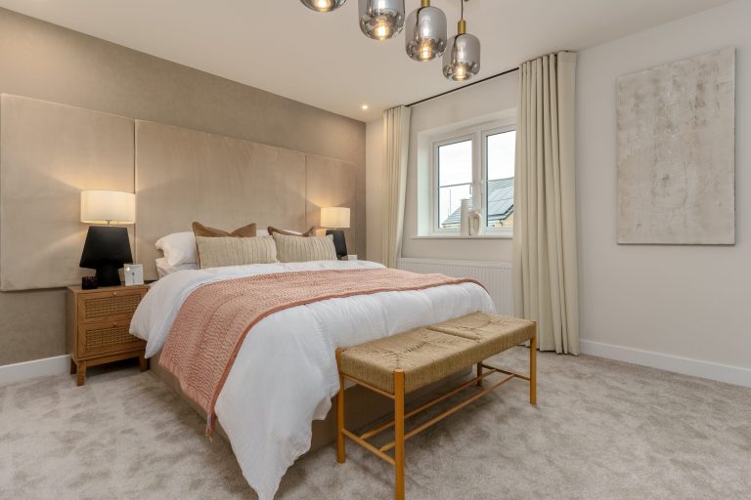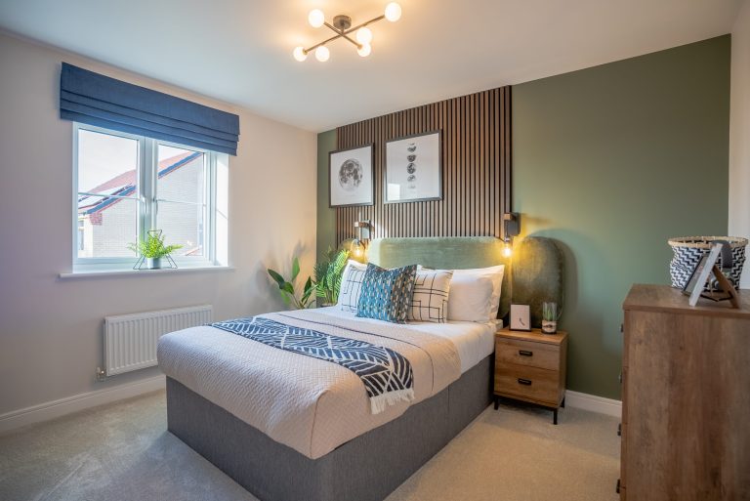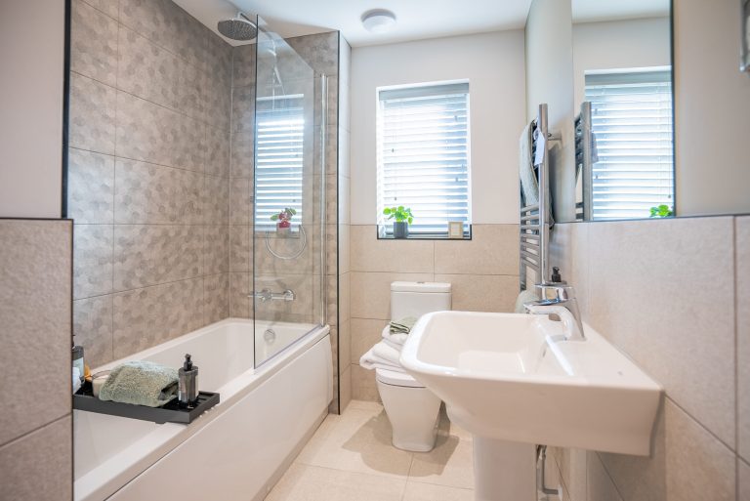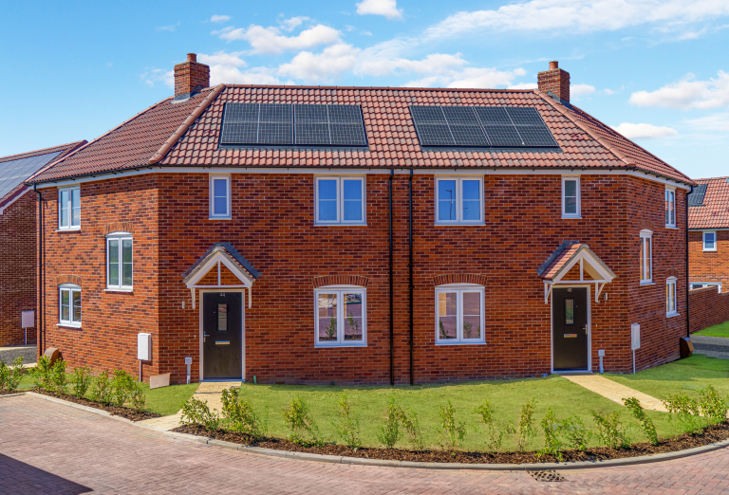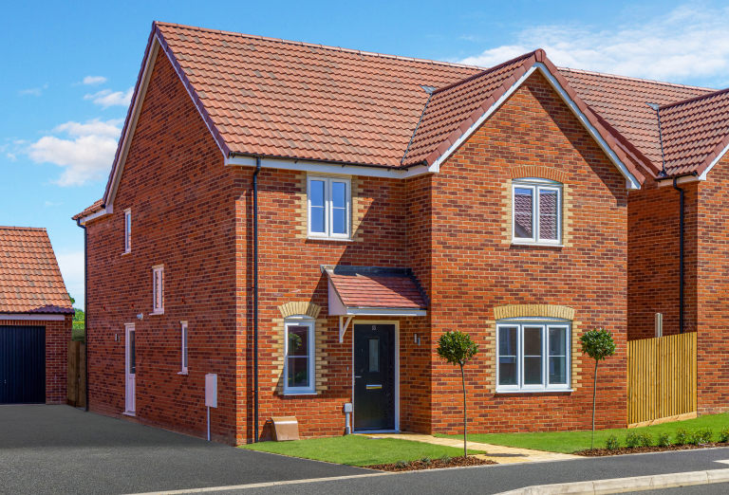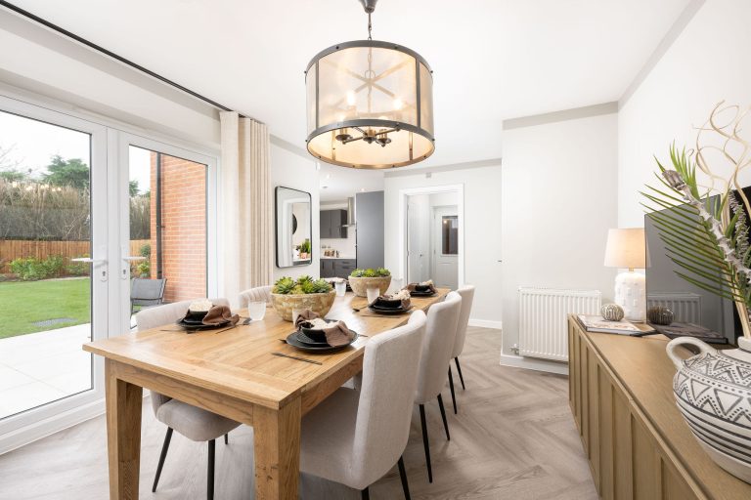THE OAKS
Home 200 - The Aspen VI
Detached
From £435,000
The Aspen VI is a stunning double-fronted home ideal for families. Boasts a spacious main bedroom, generous living areas, plus a dedicated study and utility.
4 Bedroom
2 Bathroom
Single garage and three parking spaces
Interested in this home?
Requesting an appointment is the best way to ensure you don't miss out.
Our sales office is open Thursday - Monday from 10am to 5pm.
More information on this home
Summary
ABOUT YOUR HOME
The Aspen VI, enter into a generous hallway leading to a large front-aspect private study area, downstairs WC, and a separate front-aspect living room. At the back of the property, you’ll find a modern open-plan kitchen/dining space with French doors leading to the rear garden, as well as a dedicated utility room with outside access. Upstairs, the home features a large bedroom one with an en-suite shower room. A contemporary family bathroom serves an additional double bedroom and one generous single. This home also offers a single garage and three parking spaces. Enjoy a part exchange plus package worth up to £20,000, with full value Part Exchange, estate agent fees, removals, legal costs and Stamp Duty contribution.
*SAVE ON YOUR ENERGY BILLS
Did you know that on average, new build houses are saving homeowners up to £183 a month in energy bills, or more than £2,200 per year*. The average new build energy bill is 64% cheaper than the running costs for older properties.
*Source: HBF’s Watt a save August 2024 report
View information about the local areaKey features
- > Bedroom one with en-suite
- > Dedicated study
- > Home ready to move into
- > Open-plan kitchen/dining area with French doors
- > Part Exchange plus package, worth up to £20,000
- > Predicted EPC-B rating
- > Separate utility room with outside access
- > Three double bedrooms and one flexible single

Home Disclaimer
Home Disclaimer
More homes for sale at THE OAKS
Calculate your budget
Calculate how much you could spend on your dream home

