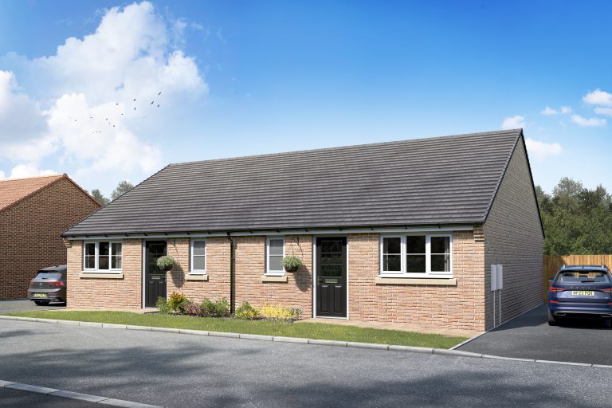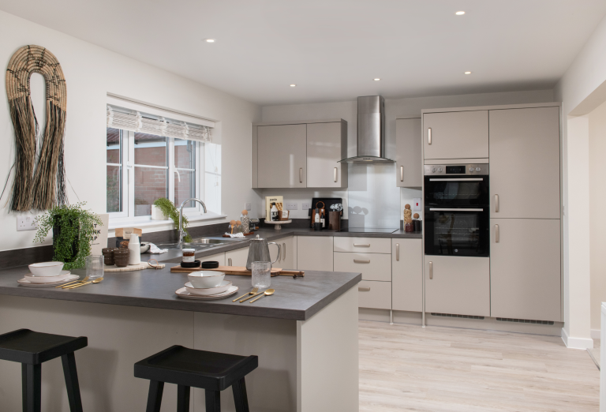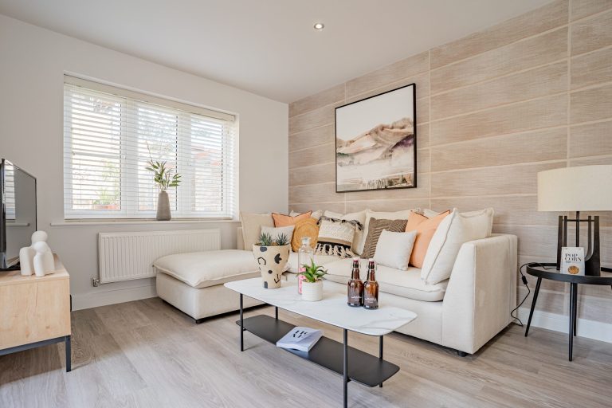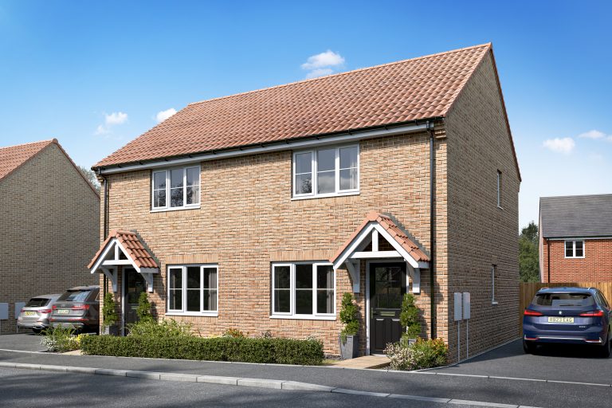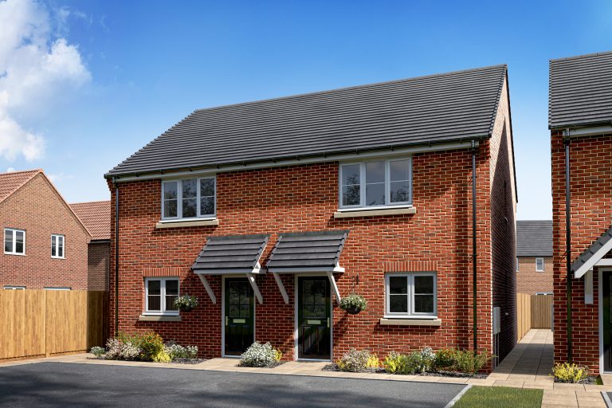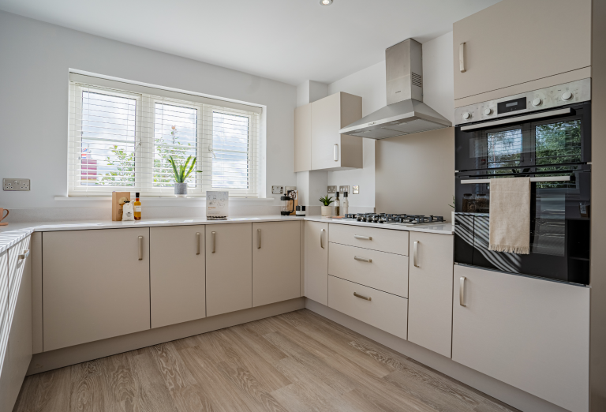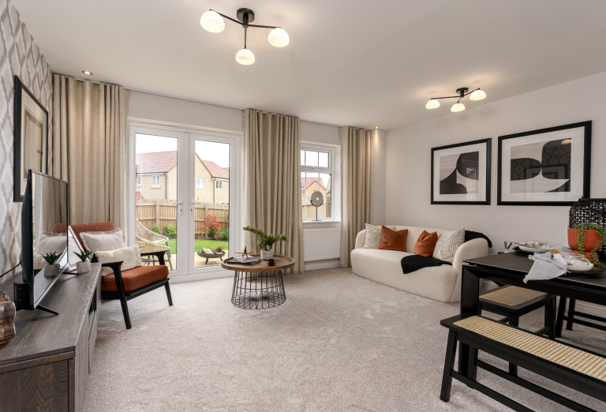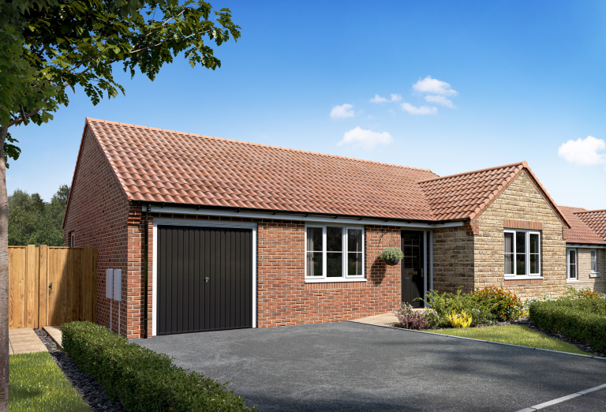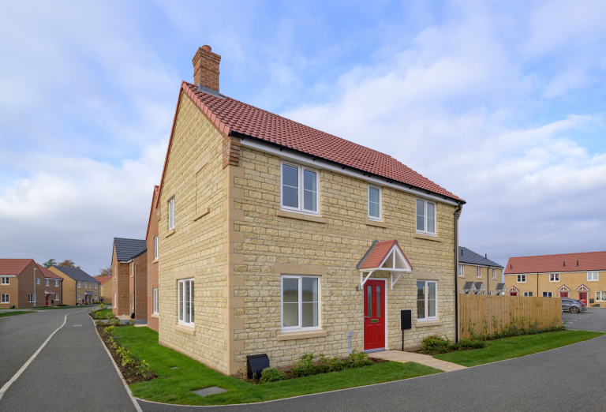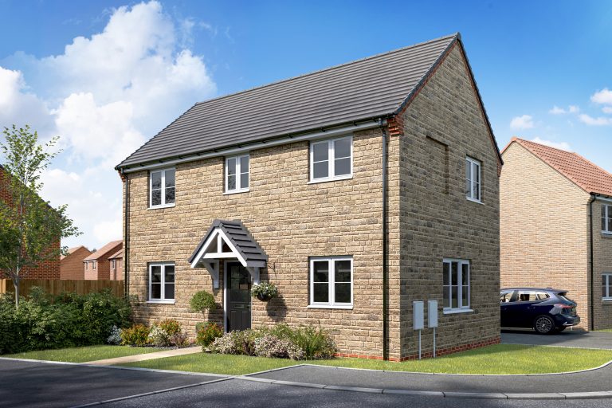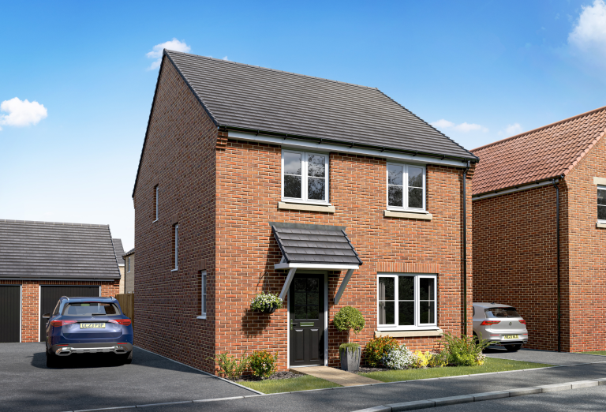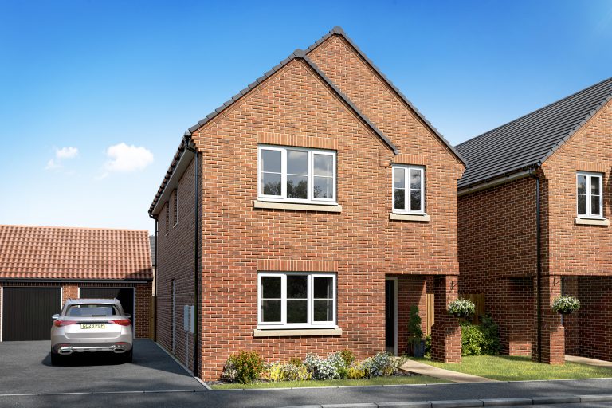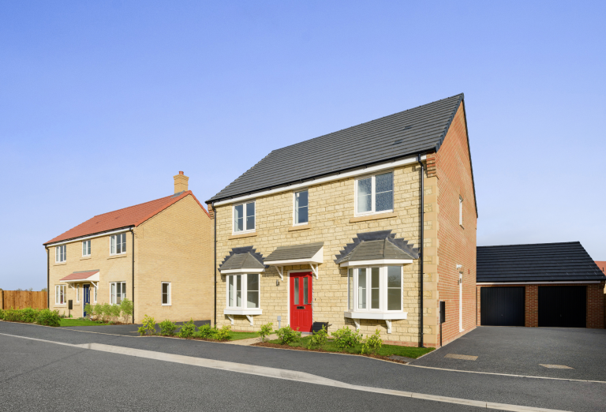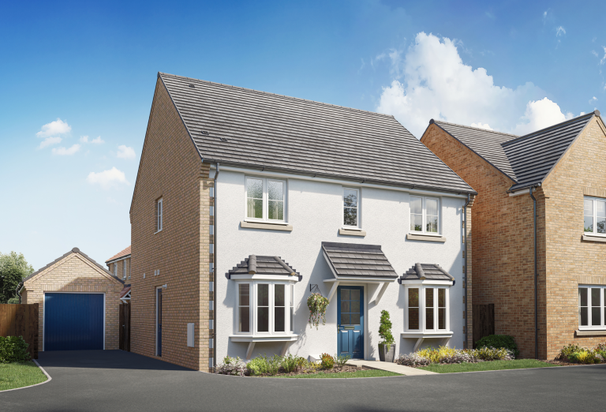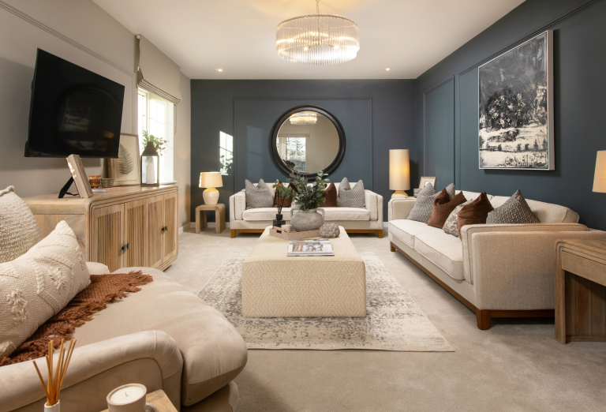FRAMPTON GATE
Home 179 - The Holly
Semi detached
From £125,000
The Holly is a stunning home built with style and modern living in mind. Featuring a dual aspect living room, open-plan kitchen/dining room, and spacious bedrooms.
This home is available with Home Reach Shared Ownership by Heylo Housing. The price advertised is a 50% share of the full market value.
3 Bedroom
2 Bathroom
Two parking spaces
Interested in this home?
Requesting an appointment is the best way to ensure you don't miss out.
Our sales office is open Thursday - Monday from 10am to 5pm.
More information on this home
Summary
ABOUT YOUR HOME
The Holly welcomes you into a bright entrance hall, leading to an open-plan kitchen/dining room with French doors to the garden and a handy storage cupboard. To the right, a spacious dual-aspect living room offers the perfect space for both entertaining and relaxing. A convenient WC completes the ground floor. Upstairs, you’ll find a generous bedroom one with fitted wardrobes and a private en-suite shower room. There is also another sizeable double bedroom, a flexible single bedroom, and a contemporary family bathroom. This home benefits from two parking spaces.
This home is available with Shared Ownership by Heylo Housing. The price advertised is a 50% share of the full market value.
*SAVE ON YOUR ENERGY BILLS
Did you know that on average, new build houses are saving homeowners up to £183 a month in energy bills, or more than £2,200 per year*. The average new build energy bill is 64% cheaper than the running costs for older properties.
*Source: HBF’s Watt a save August 2024 report
View information about the local area
Key features
- > Additional storage
- > Bedroom one with en-suite and fitted wardrobes
- > Flooring package included
- > Home ready to move into
- > Large dual aspect living room
- > Open plan kitchen/dining room with French doors
- > Two double bedrooms and one flexible single
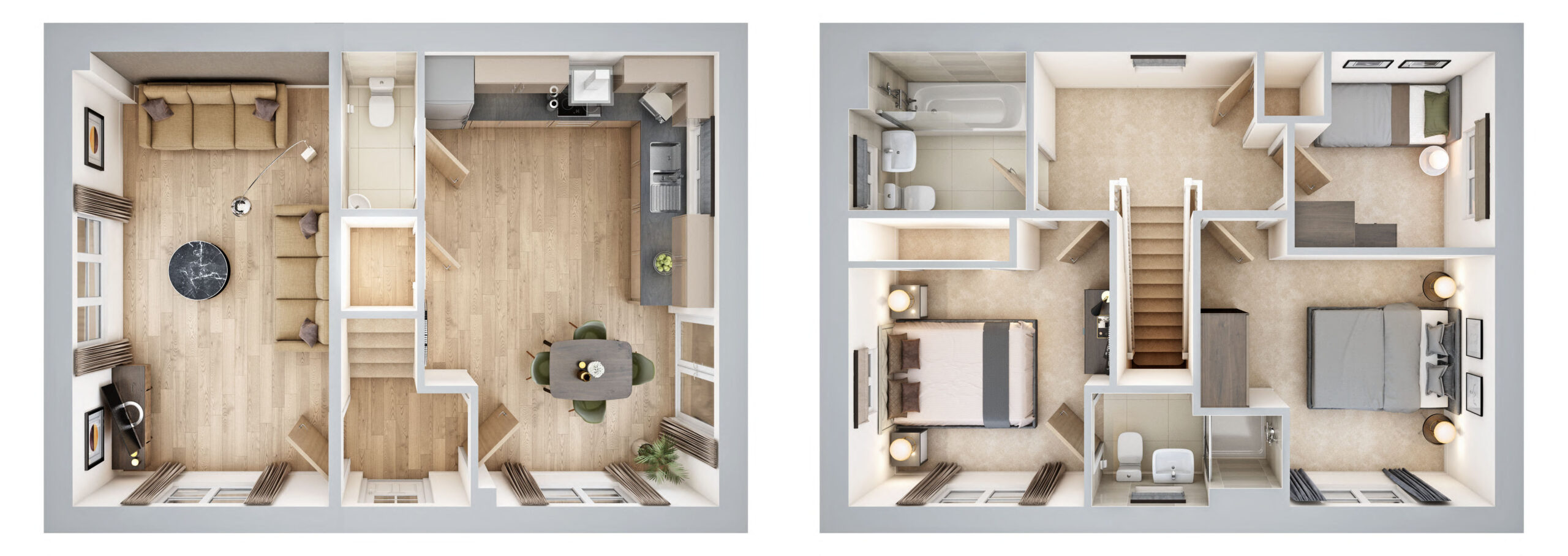
Home Disclaimer
Home Disclaimer
More homes for sale at FRAMPTON GATE
Calculate your budget
Calculate how much you could spend on your dream home










